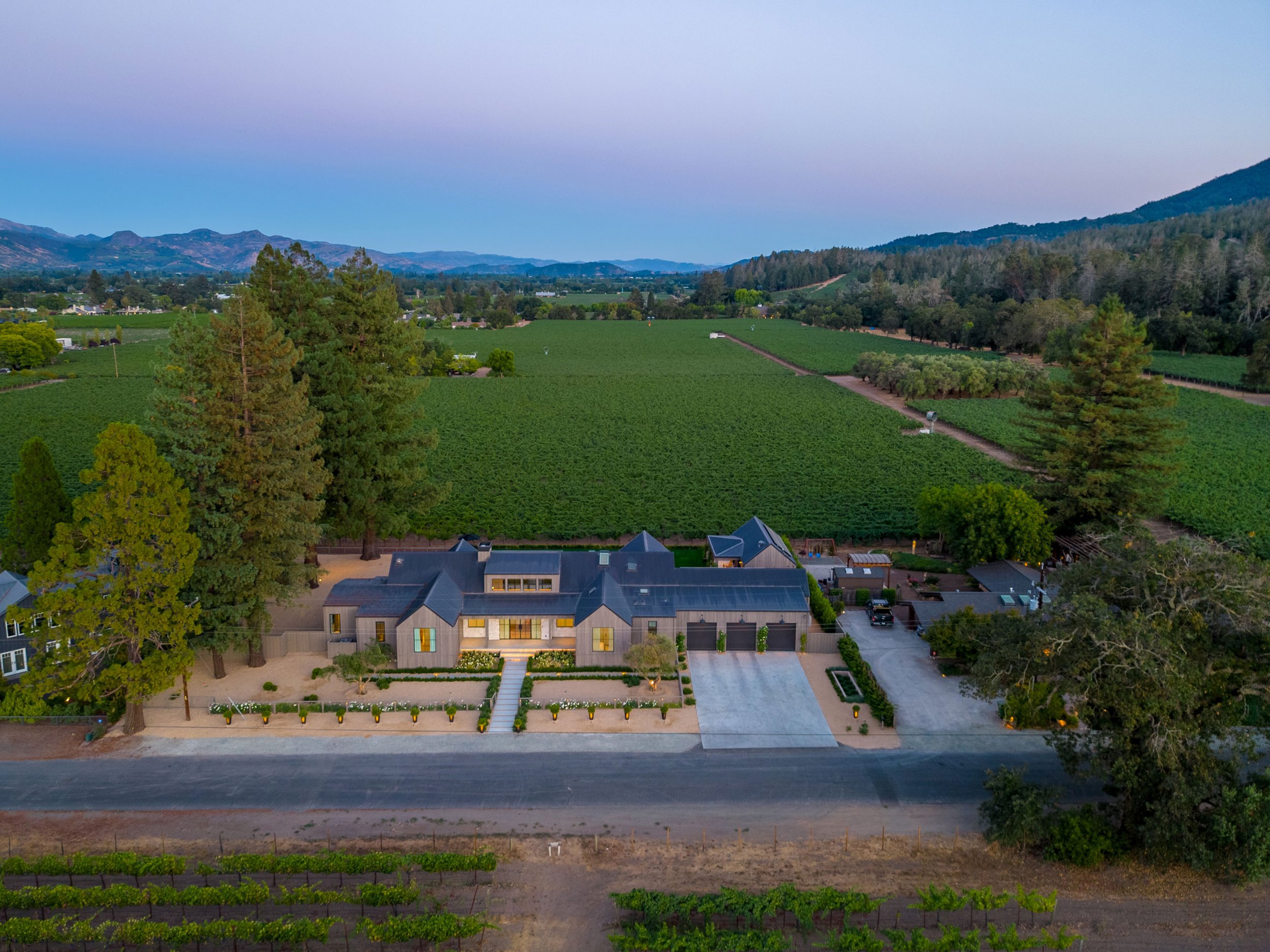
st. helena town & Country Living
Welcome to 1979 Sulphur Springs Road, a stunning 5-bedroom, 5-and-a-half-bathroom home in the heart of Napa Valley on the southwestern edge of the idyllic town of St. Helena. Recently featured in Architectural Digest and designed by Architect Joe Farrell and Lindsay Gerber Interior Design, 1979 Sulphur Springs offers sophisticated wine country living at its finest. The home’s combination of unobstructed panoramic views, the most-sought-after location, meticulous attention to detail and timeless yet functional design makes this an incredibly rare and exclusive opportunity.
Upon entering the home, one is met with a halting view of a glistening pool in front of a large expanse of vines and mountains, showcasing a seamless coexistence with nature. This sightline is complemented by an equally breathtaking front view, overlooking another historically significant vineyard and Mount St. Helena. This home was raised above grade which gives the dramatic effect of looking over an ocean of vines. Keying on the theme of being amongst the vines, this home was orientated to allow for vineyard views from every room throughout the residence.
$11,995,000
featured in Architectural Digest









residence
This custom home successfully combines timeless wine country architecture with the needs of a modern family. It blends in with the natural surroundings yet remains current through the functional one-story layout and elevated design elements. The main residence consists of 4 ensuite bedrooms with great room and kitchen, a jaw-dropping scullery, TV room, wellness room, mud room and 3 (expandable to 6) car garage. The adjacent guest house includes an ensuite bedroom and custom office/living room, which offers privacy and luxury.
The private backyard is an entertainer’s dream where the oversized loggia creates a seamless flow between indoor and outdoor living. Features include a covered pool & hot tub, an outdoor shower and kitchen, multiple seating areas, gas fire table, built-in TV, ceiling fans, integrated heaters and motorized screens, all allowing for comfortable year-round use.
Details
Completed in 2023, this state-of-the-art custom home was designed with family, entertainment, wellness, and beauty in mind. Only the finest finishes were selected and no details were missed on this exquisite build. Lindsay Gerber’s meticulous selections include top of the line fixtures and appliances, rare natural stone surfaces, designer lighting fixtures, layered window coverings, French oak hardwood floors and beautiful custom cabinetry throughout. Careful focus was also given to interior details not obvious to the naked eye.
Features include targeted usage of top-quality insulation to absorb sound disturbances, a robust & customizable Lutron lighting system which provides a multi-sensory experience to optimize natural body rhythms, and home automation through Control4, which manages all the homes systems, from the 14-zone audio system to motorized shades, and everything in between. A temperature controlled 3
(expandable to 6) car garage houses a robust Enphase battery bank for the 25.6kW solar system as well as an impressive interior car wash station.
Location
Situated on a quiet vineyard road on the edge of the picturesque town of St. Helena, this is in truly one of the most sought-after locations in the entire Napa Valley.
Bikeable to downtown’s premier shopping district, famous wineries, and world-renowned restaurants. Within walking distance of Crane Park, the community hub which hosts the local farmer’s market and offers tennis, pickleball, bocce ball, baseball, skate park and large playground. Beautiful hiking options are on this property’s doorstep. The downtown city of Napa is a quick 20-minute drive, offering the convenience of some of the large retailers and more options when necessary
Be in the know
This property isn't on MLS—making it a rare find. Fill out the form below to get insider details, schedule a private showing, and stay ahead with exclusive updates.




